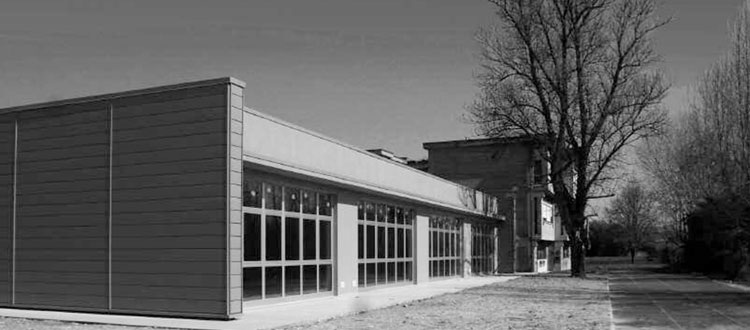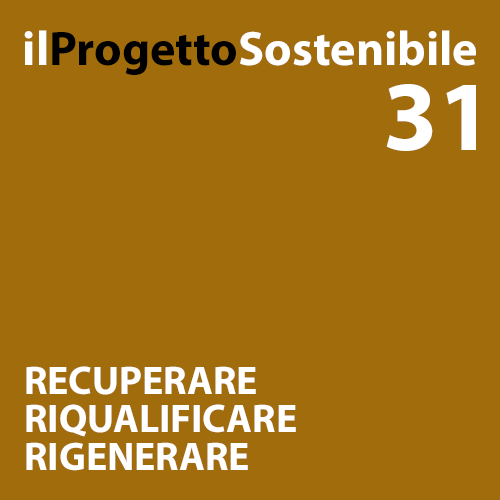Involucro edilizio energeticamente efficiente ed edilizia scolastica
Nuove modalità di gestione del patrimonio pubblico: l’ampliamento del Liceo Scientifico Majorana (LU)
The new building for Majorana High School has been developed with the aim of spreading sustainable construction methodology in Italy.The European Union established these regulation through the Energy Performance Building 2002/91/CE and EU Directive 2010/31.These aim to diffuse local and national regulations to guarantee high the efficient buildings, using appropriate policies which consider local climate conditions.
From 31st December 2018, we must start building zero energy public buildings. The reduction of energy consumption and the
attention to environmental requirements are the main objectives of the Majorana Hig School Project.The design concept of the building has been characterized by the adoption of solutions which improve solar gains and natural ventilation.
During the stage of design we simulated every energy performance of the building, choosing the system which would most reduce energy consumption. During the first design stage we employed an energy concept which corresponded to the features of the functional plan, the site, the local conditions weather and climate.On the basis of those parameters, the shape and consequently the structure were defined.
The construction of this new school building incorporates energy efficient measures, which are not only current innovations for the actual state of art but are also replicable in other schools in Italy.
The importance of this project is the introduction of some specific, innovative, energy saving techniques, which set new energy, environmental and health standards for school buildings. In this framework, the following measures have been incorporated:
• An appropriate orientation of the building and envelope design.
• Ventilated façades and highly insulated building.
• Use of natural ventilation thought a good design.
• Use of light shelf for even distribution of daylight.
• Use of a radiant floor for heating.
• Integration of renewable energy, in the form of photovoltaic and solar thermal panels in the roof.
La recente direttiva europea in materia di risparmio energetico, la 2010/31, riprendendo nell’articolo 13 comma 2 quanto già previsto dalla 2002/91 Energy Performance Building Directive in merito all’obbligo per gli Stati Membri di adottare misure per migliorare l’efficienza energetica degli edifici che forniscono servizi pubblici a un ampio numero di persone e a esporre negli stessi edifici in luogo chiaramente visibile per il pubblico un attestato di certificazione energetica risalente a non più di dieci anni prima, ricorda nell’art. 28 comma 1, che entro il 9 gennaio 2013, tutti gli Stati membri devono varare politiche nazionali inerenti la ricerca e lo sviluppo tecnologico che permettano di realizzare dal 31 dicembre 2018 edifici di nuova costruzione occupati da enti pubblici e di proprietà di questi ultimi che siano ad energia quasi zero (art. 9, comma 1, b).
Gli obiettivi comunitari in materia di efficienza energetica degli edifici impongono di fatto una riflessione sui modelli tecnologici fino ad ora adottati nella progettazione degli edifici scolastici che non devono più rispondere, in termini di efficienza energetica, solo all’esaustiva normativa nazionale1 ma devono e possono diventare laboratorio per l’adozione di nuove tecnologie che permettano di rendere realmente queste tipologie edilizie esemplari per la collettività in termini di riduzione ed addirittura azzeramento delle emissioni di CO2 dovute alle fasi di costruzione, gestione e dismissione dell’edificio stesso.
Le scelte legate alle prestazioni energetiche dell’involucro architettonico diventano, quindi, fondamentali per trasformare anche gli edifici scolastici in edifici ad energia zero (…)
→ L’articolo completo è pubblicato sul numero 31 de ilProgettoSostenibile (vai all’indice)


